2 bedroom, 2 bathroom, 1½ storey at 710 George Street, Rosetown, SK
Leased until April 30, 2022.
Perfect for seniors, as this is on a quiet street, with main floor living and mature neighbors on both sides.
1083 square feet on two floors, plus large back porch with lots of closet space and room for deep freeze etc.
1 bedroom and laundry / bathroom as well as kitchen and living room on the main floor.
Master suite with 16’ x 14’ bedroom, full bathroom and walk in closet upstairs.
Large back yard fenced on two sides with lots of shade, concrete patio, clothesline, lilac hedge, and single car garage.
Covered veranda on the front of the house.
Includes washer, dryer, fridge and stove.
Quiet location close to Walter Aseltine School and Library.
Short walk to downtown or swimming pool.
Rent is $850 / mo. plus utilities. (House has new high efficiency furnace.)
Tenant agrees to shovel the walk in the winter and mow the lawn in the summer.
application forms
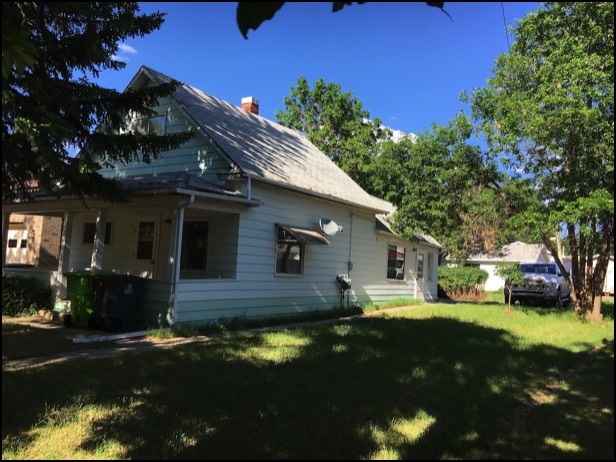
Large treed back yard with concrete patio and single car garage. (no power to garage)
Four appliances. Quiet location near Walter Aseltine School and Library. Short walk to downtown or swimming pool.
There is a veranda on the front of the house for shady evening relaxation.
application forms
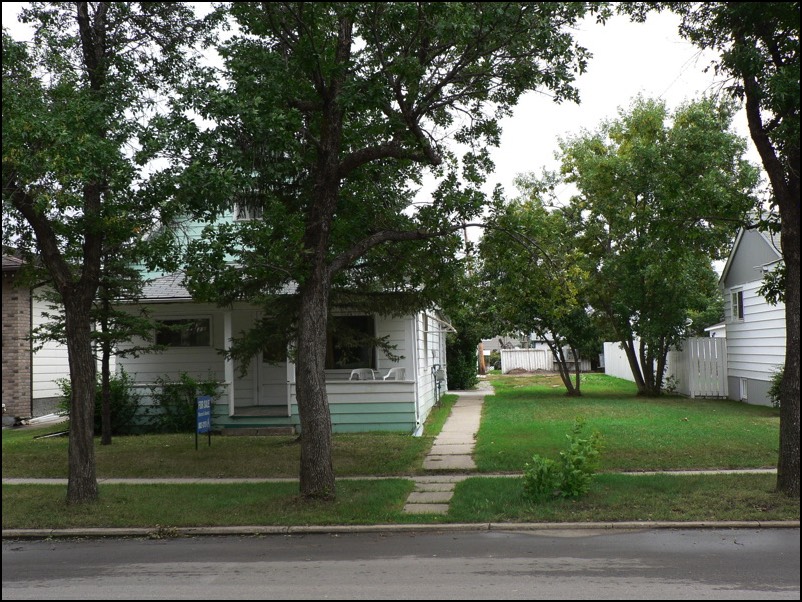
<-- 1 block north to the elementary school and one block south --> to the library.
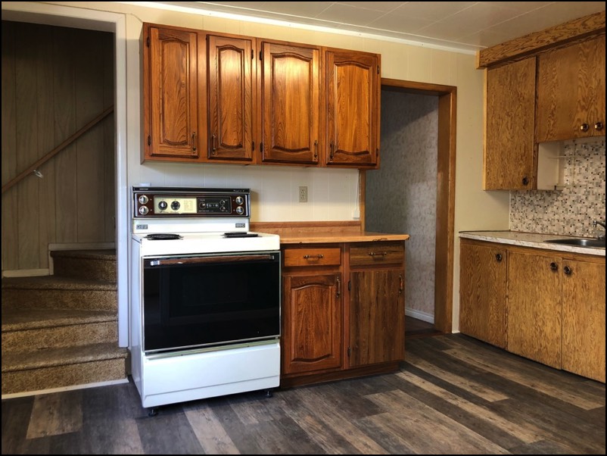
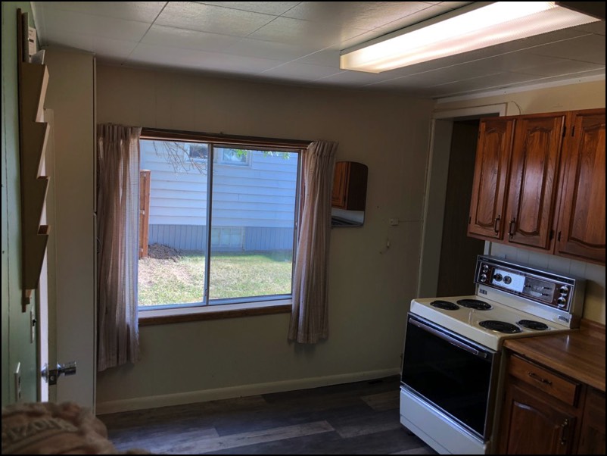
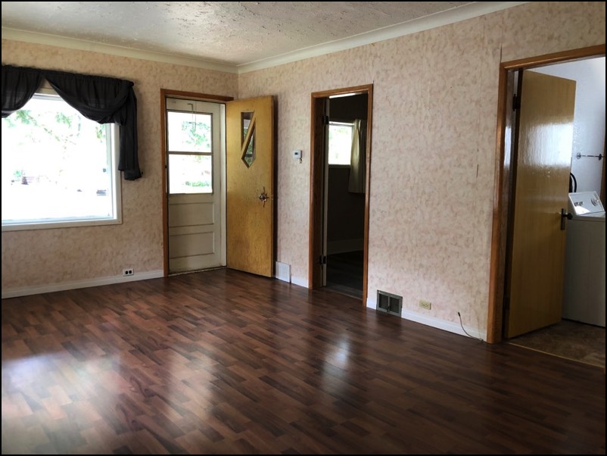
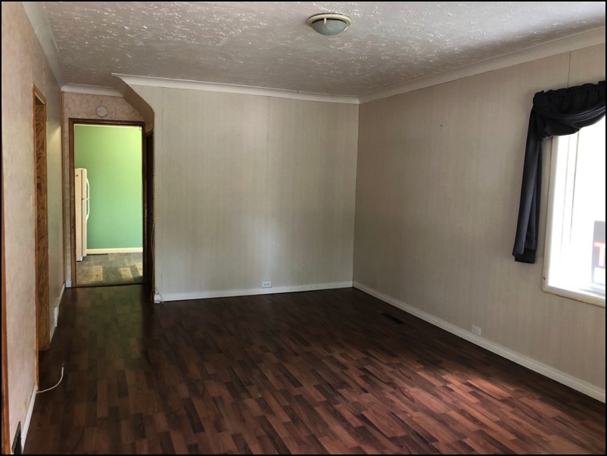
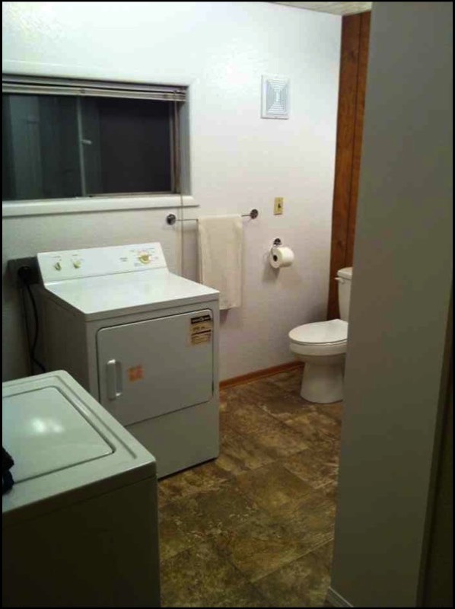
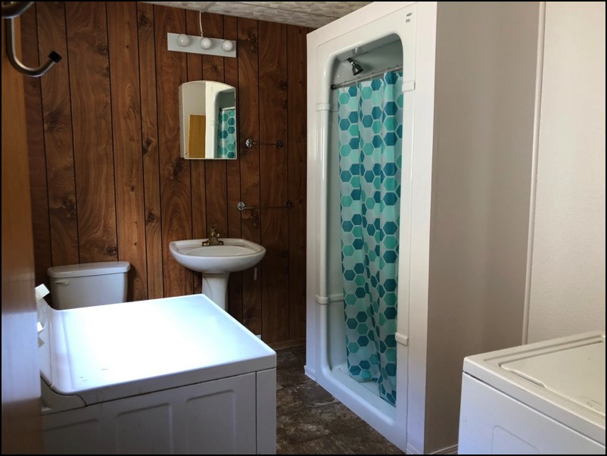
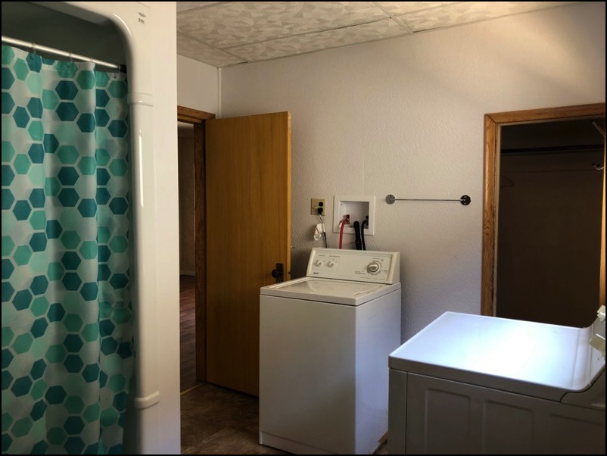
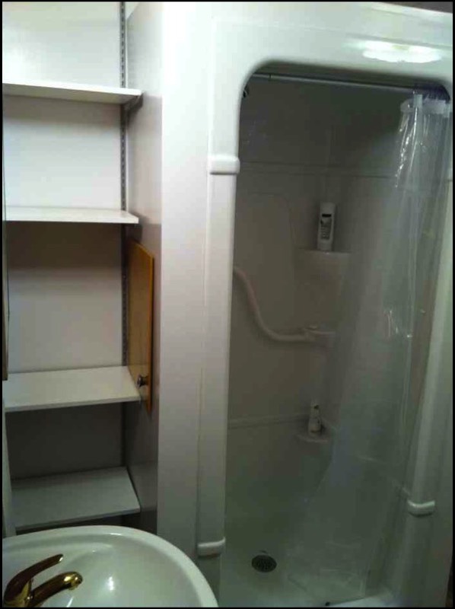
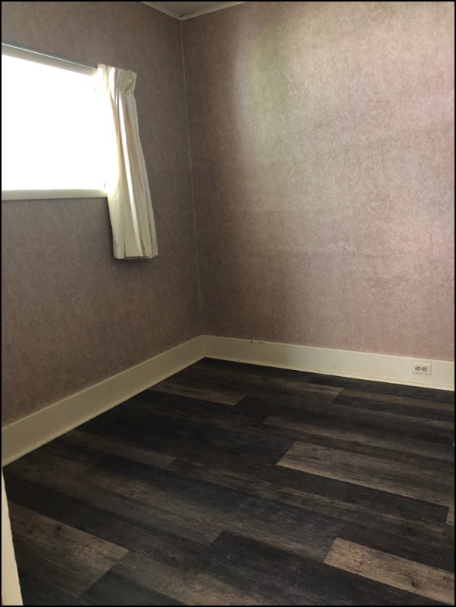
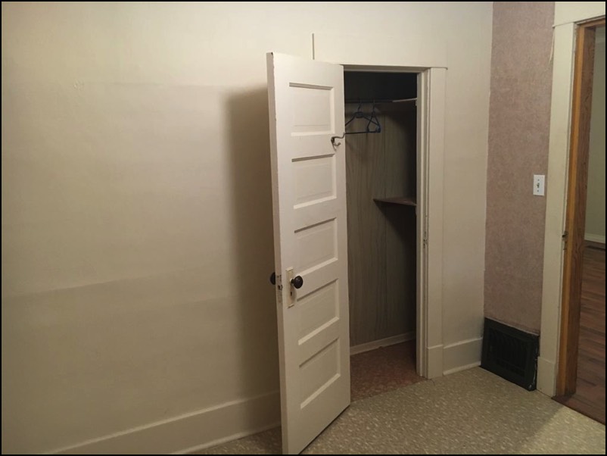
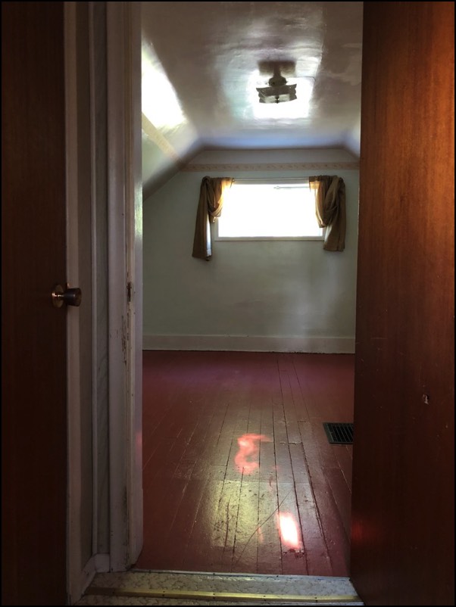
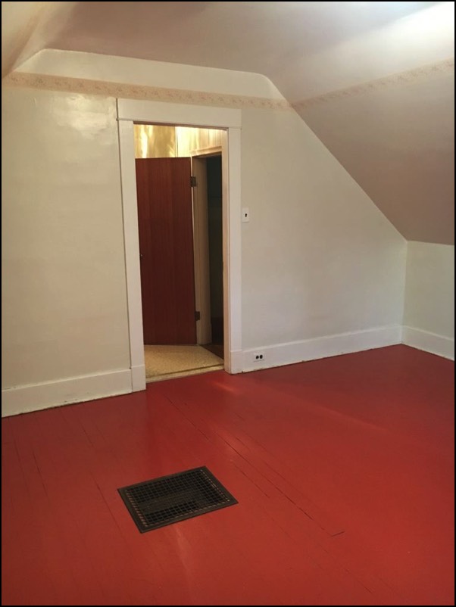
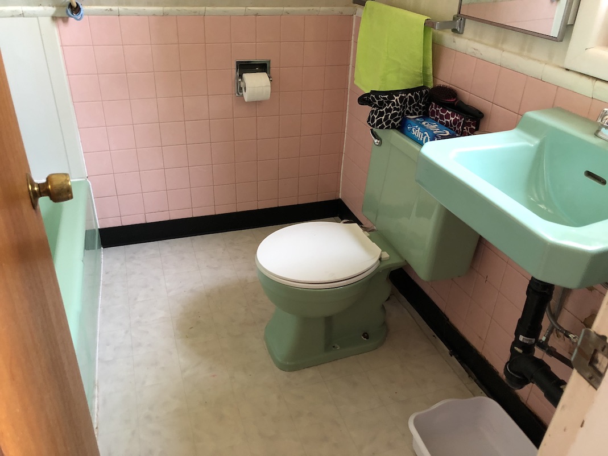
There is an opening window above the sink that looks into the back yard.
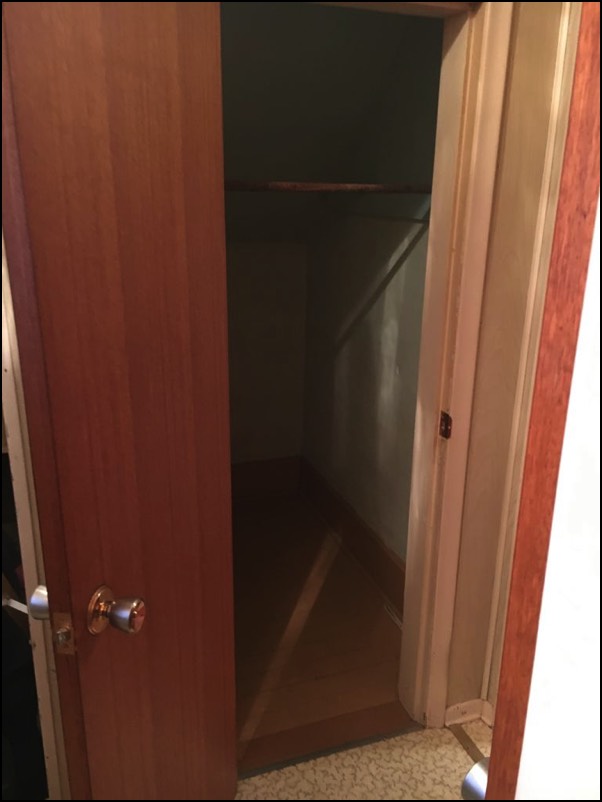
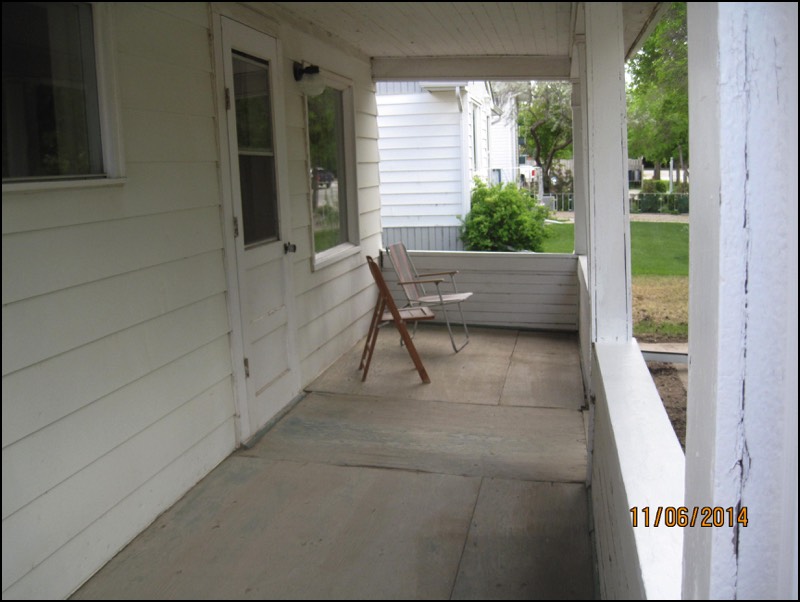
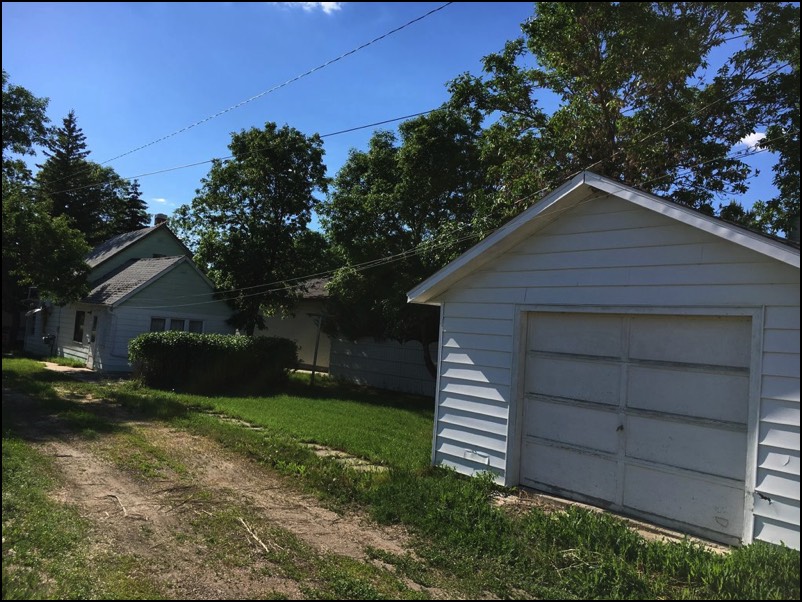
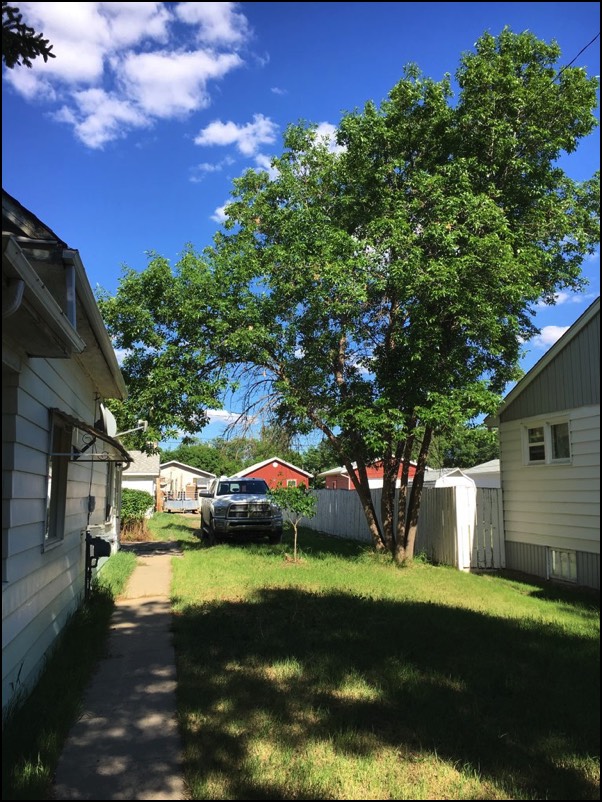
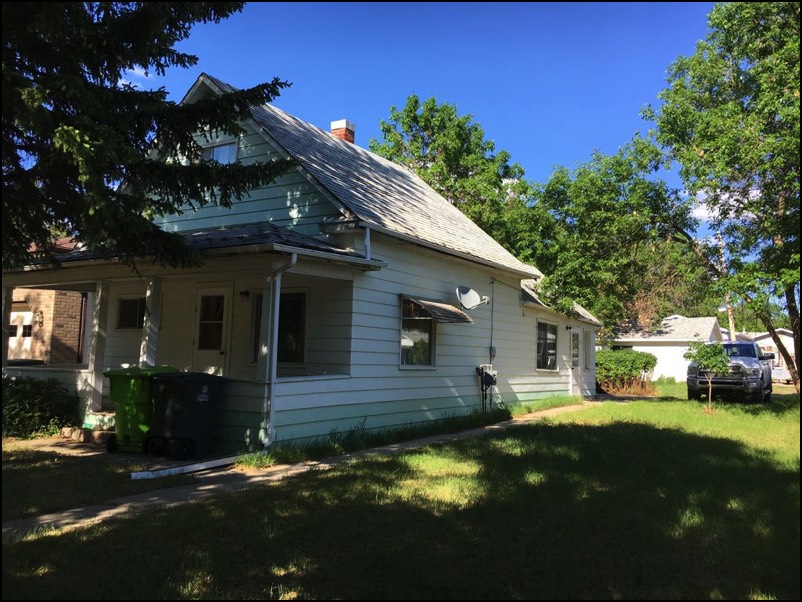
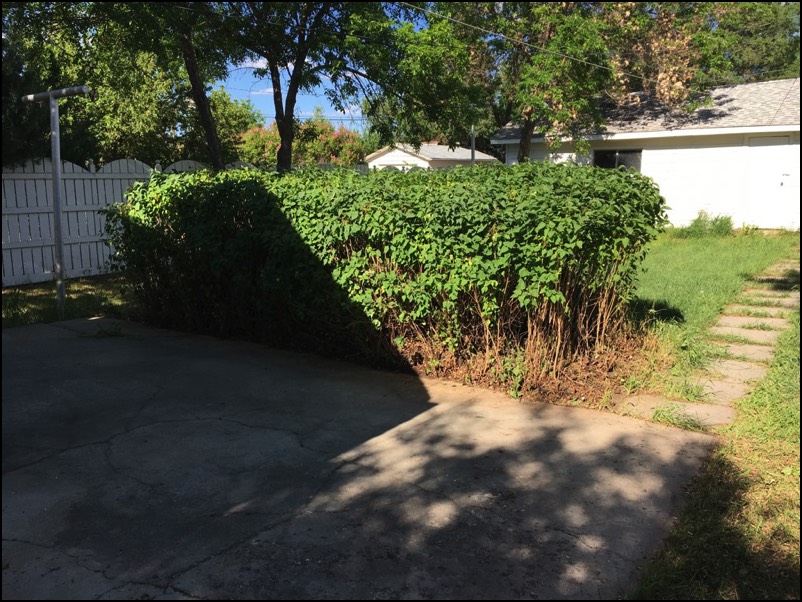
application forms
Other properties:
Moose Jaw 2 bedroom, 2 bathroom, double garage
Moose Jaw 2 bedroom, 1 bathroom, double garage
Moose Jaw 1 bedroom, 1 bathroom, single garage
Moose Jaw farmhouse
Rosetown - 2 bedroom, 2 bathroom apartment
Rosetown - 1 bedroom, 1 bathroom apartment
Rosetown - 2 bedroom, 1 bathroom main floor apartment
Rosetown - 2 bedroom, 1 bathroom lower level apartment
Rosetown - 2 bedroom, 1 bathroom house
Central Butte - 3 bedroom, 2 bathroom house with single garage